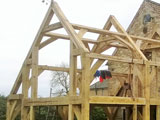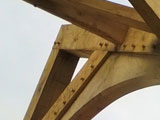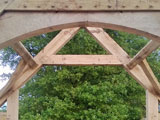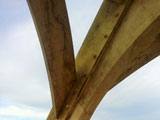New Framing Projects
Brettenham arch-braced extension
This two bay extension with a side aisle will be glazed from ground floor level to the eaves with contemporary styled commercial glazing. Our design utilises a stunning fully arch-braced truss to the middle crossframe that give a full height space to the bedroom within. The client came to us initially and we were able to suggest the architects (Brown & Scarlett of Bury St. Edmunds) and engineers (The Morton Partnership from Halesworth) for the project. Sally worked up the initial frame design in Sketchup, a 3D design package that allows us to consider the timbers and their junctions early in the design process. Once the 3D model is complete it is very easy for all parties to discuss the design and move forward with any revisions to produce the final details for construction. The same CAD package is usually then used to produce our own 2D working drawings both of the entire frame and if required, the joinery details.




