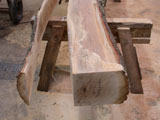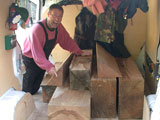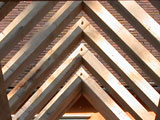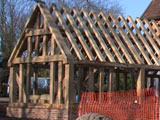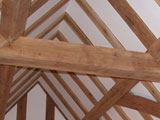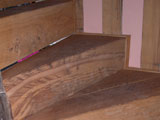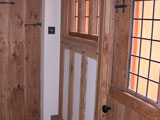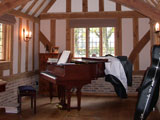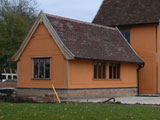New Framing Projects
Forward Green extension, lean-to and staircase
Most of the timber in this small extension is from a Woodland Trust site near Stowmarket. A clasped purlin roof was chosen to allow the frame to be assembled mostly by hand, it is also much the same as in the existing house frame. The wobbly tie beam is cut from a naturally shaped timber and was real fun to do!
A small link frame allowed better acces to the rear of the house whilst a new solid oak staircase was inserted to allow the family more convenient access to the first floor rooms. Although drawing inspiration from medieval and Tudor staircases it does utilise the existing early stairwell and is thus rather steep!

